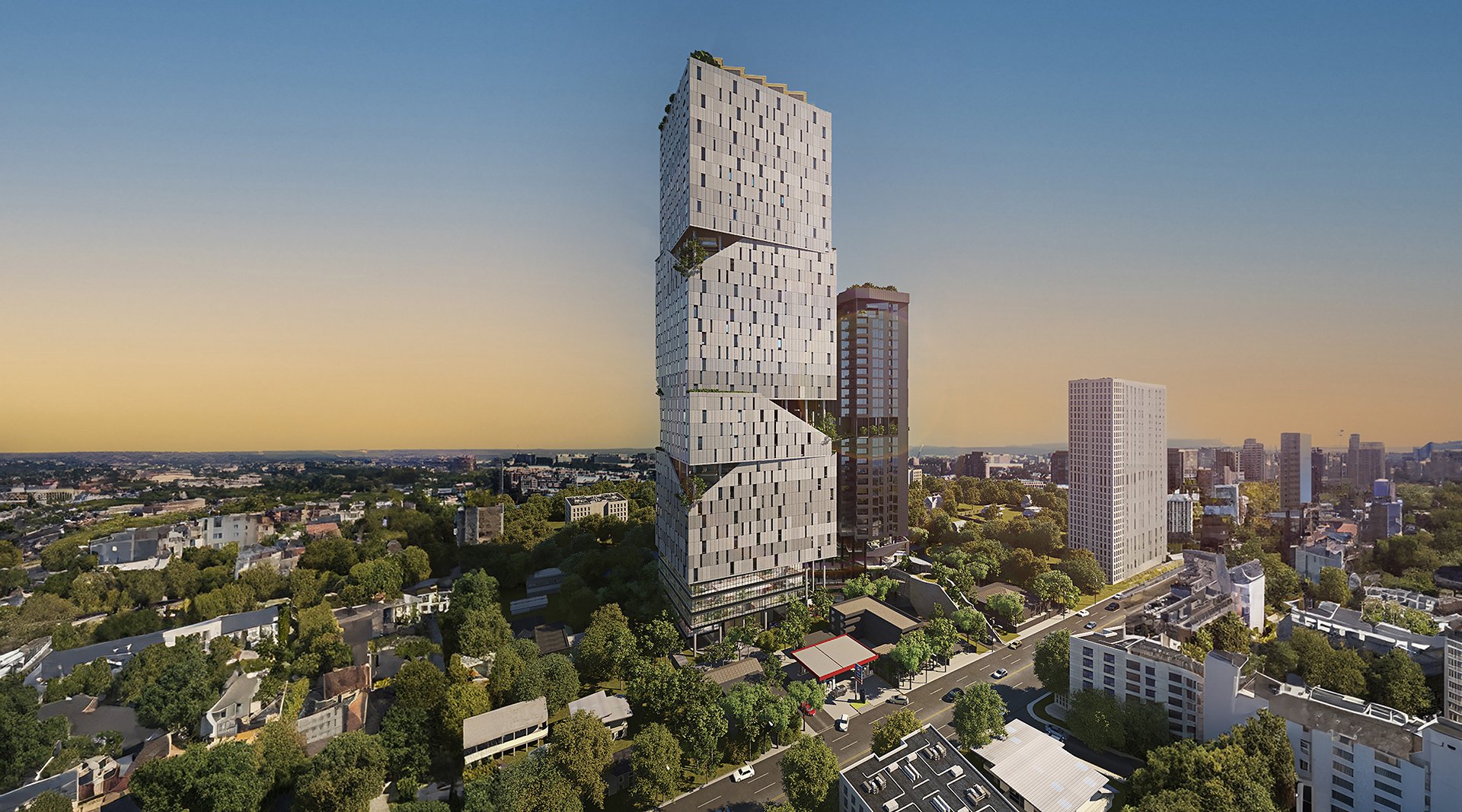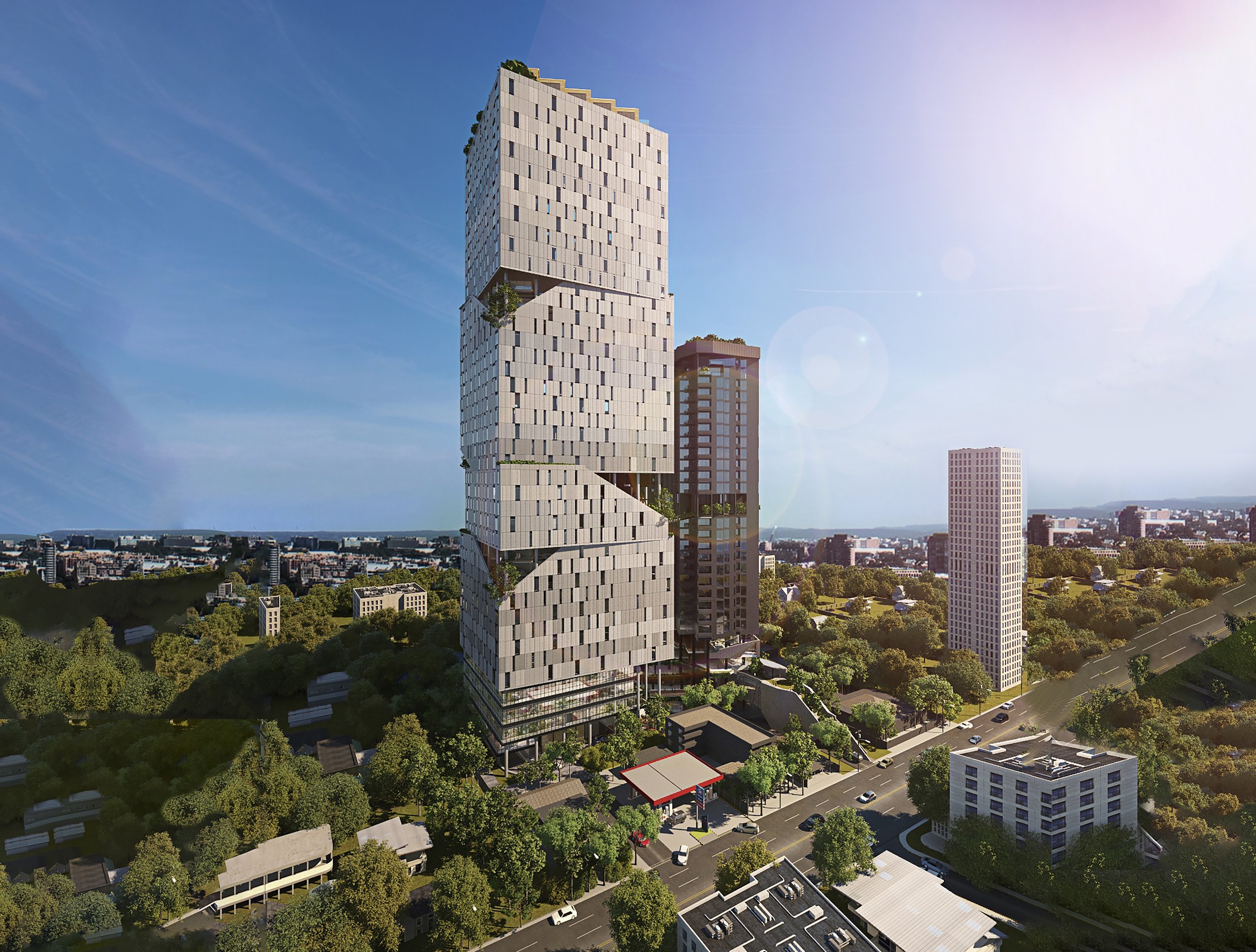
ODOM: A New Landmark for Phnom Penh
Iconic and memorable, Odom is the new architecture gold standard within Phnom Penh’s ever-evolving urban landscape. With two towers connected by a five-floor podium, and combined residential, commercial and office spaces, this Singaporean-designed complex brings the community-feeling of traditional Khmer villages into the future.
2 Towers, 3 Functions
ODOM TOWER
We wanted to rethink the office experience, bringing in aspects of life outside the office into the heart of the building. Odom Tower features 40,000 square meters of strata-title office space over 45 floors. Our goal was to create spaces where workers can easily meet those from different companies and create a true community. “Sky Villages” became the solution, offering easy access within no more than 4 floors to an opportunity to escape, create, and be inspired without the need to travel to the base of the building.
ODOM SQUARE
Odom Square connects the two towers and is spread across five floors. Featuring retail shopping offerings, food and beverage spaces and over 4,000 square meters of greenspace, this space will be a welcome respite to both office and residential tenants.
ODOM LIVING
Spread across 22 floors and connected to Odom Tower by a “Sky Bridge,” Odom Living boasts of 138 state-of-the-art condominiums. Featuring shared access to underground parking, 24-hour security, a pool, playground, and gym as well as a rooftop terrace, these homes will be amongst the most prestigious in the city. With a wide selection of 1-, 2-, 3- and 4-bedroom options, all family sizes will have an option.
Overview
Construction Start
Q4 2021 (Estimated)
Handover
Q4 2024
Target Market/Investors
Small and medium enterprises
Large corporations
Upper income Phnom Penh residents
Office Space
40,000 Square Meters
Residential Homes
25,000 Square Meters, 138 Homes
Retail Spaces
24,900 SQM, 49 Spaces
Architects
Amenities
LED Gold Pre-Certified
6 “Sky Villages” in office tower
AI-assisted, twin elevator system
Odom Town Club (members club)
Mid-level “Sky Bridge” between two towers
7,315 SQM of landscaped green and public spaces
Individually controlled, water cooled AC system
Best address in the city
Gallery
















