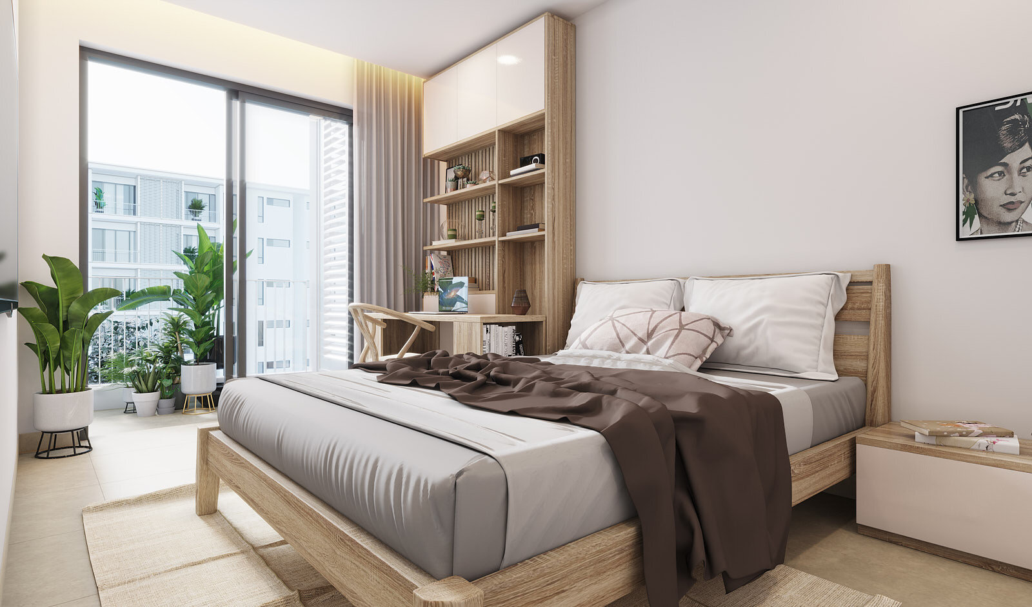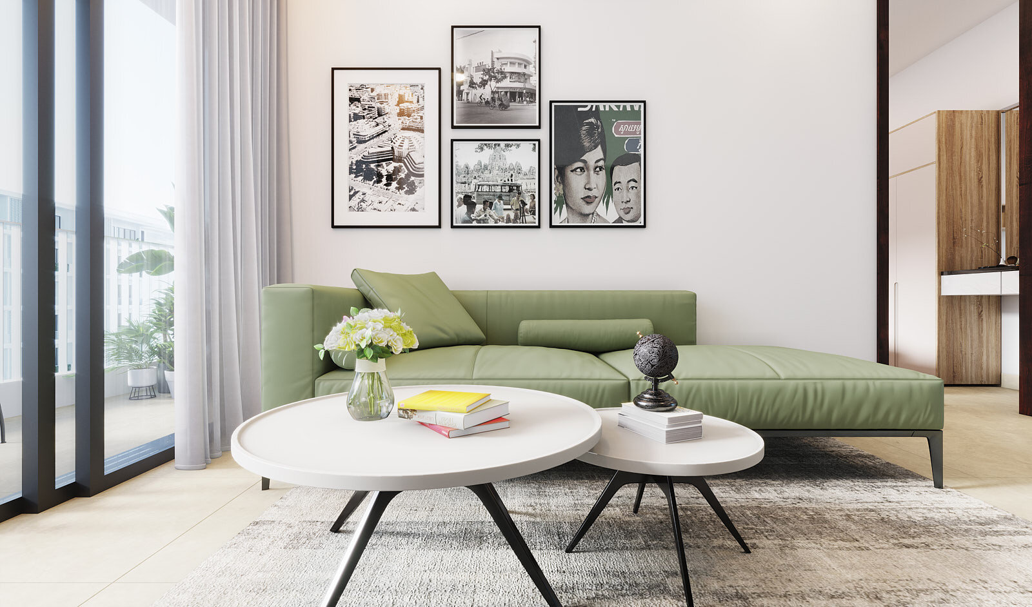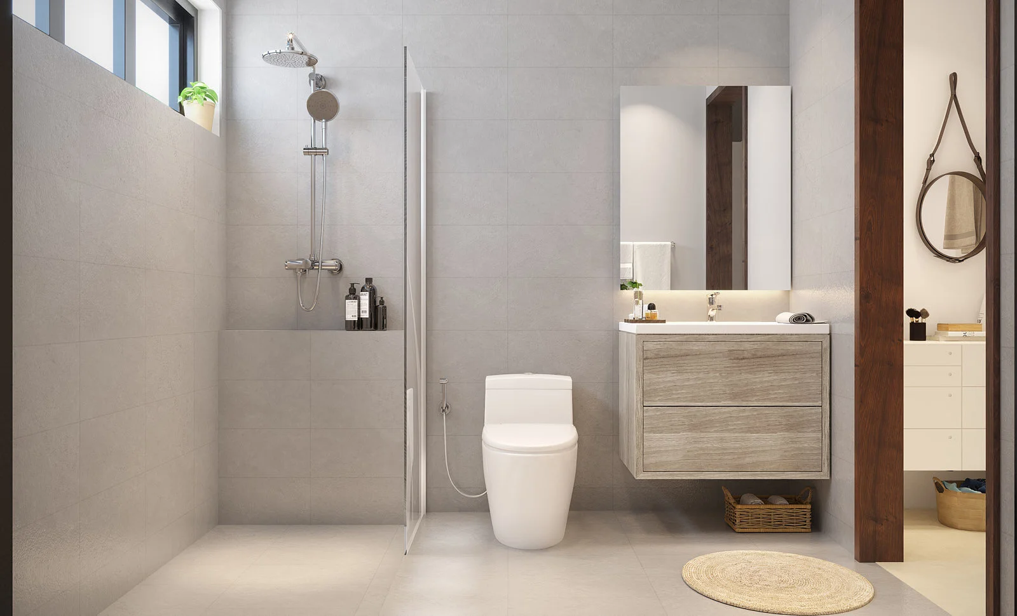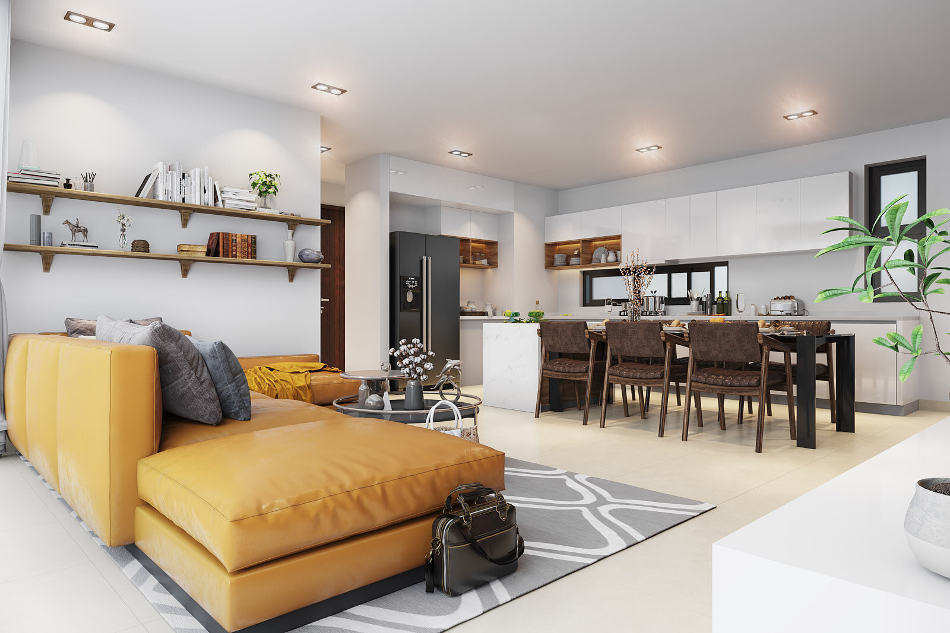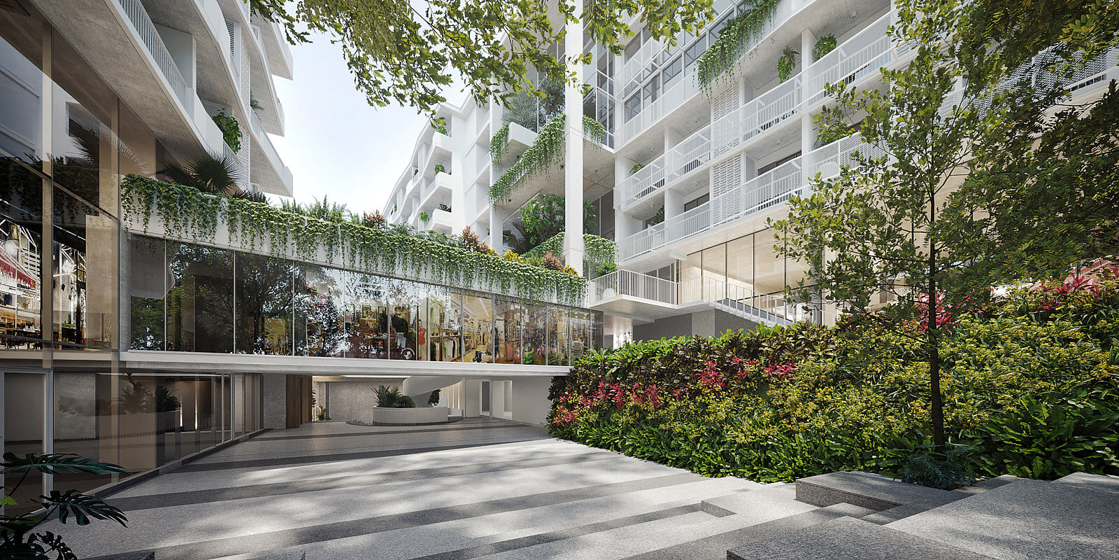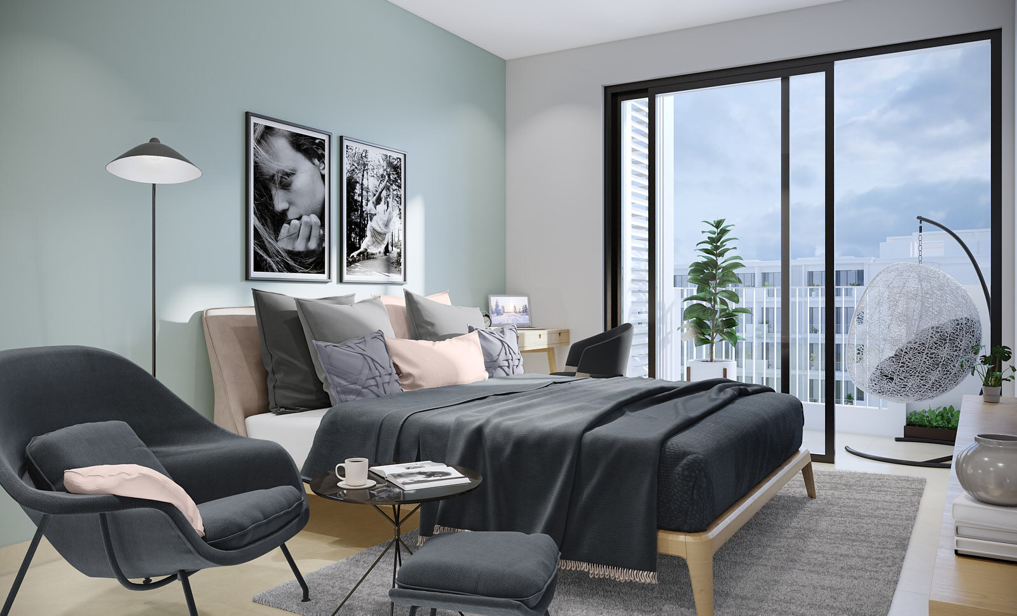Rose Apple Square
Live. Work. Connect.
Rose Apple Square was designed to be more than just a residential building. Instead, it is the foundation of a full, mixed-use community in Siem Reap. With 7 floors, the entire space has been designed so that complementary functions can sit adjacent to one another. The result is a suite of in-house amenities, perfect for young professionals and families to live, work, and connect.
4-in-1, All-in-One
Rose Apple Residences
Spread along the upper floors of the two buildings, Rose Apple Residences offer the perfect housing option for those looking to invest in a permanent or part-tie home in Siem Reap. The 235 homes come in four different sizes and are set to sell out quickly. Efficient, beautiful and with quick access to the gym, pool, and coffee shop on the ground floor.
Rose Apple Offices
With 2,643 SQM gross floor area spread throughout three different floors, ULS is building Siem Reap’s first strata-titled office space. These 18 exclusive units averaging 100 SQM are designed for the city’s booming SMEs ecosystem.
Forum
The brainchild of a ULS partnership with the think-tank Future Forum, Rose Apple Forum will host 2,576 SQM of co-working and meeting spaces, small offices, lecture halls, as well as a 150-person theater. These spaces will be available for general membership, with the core focus being dedicated to policy and research.
Rose Apple Commune
This is the local adaptation of the “co-living” concept, with 40 apartments, each fitted with a private bathroom and balcony. There will be a 180 SQM communal kitchen and lounge space equipped with everything residents need to stay productive and inspired.
Overview
Construction Start
Q3 2020
Handover
Q3 2022
Target Market/Investors
Middle-class Cambodian professionals
International “work from Siem Reap” knowledge workers
Progressive youth looking for urban home base
Phnom Penh-based expats and entrepreneurs
Empty nesters and retirees
Amenities
Pool and gym
Cafe and bookstore
Laundromat
Yoga deck
24hrs security


